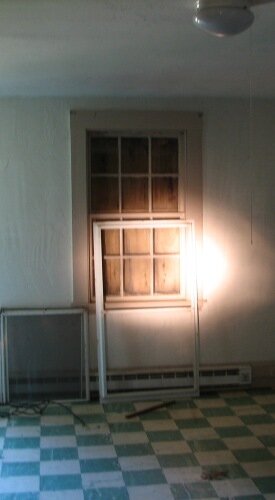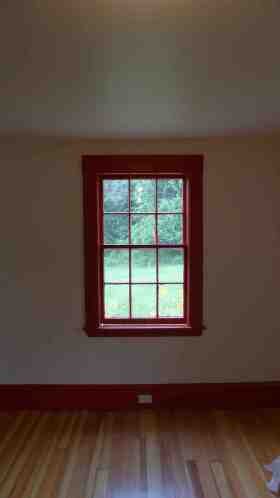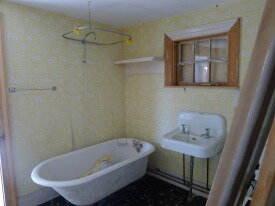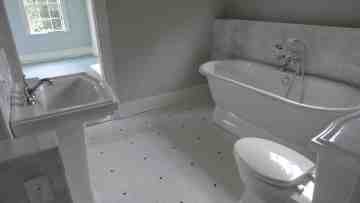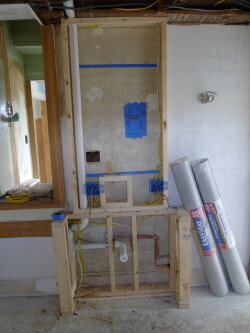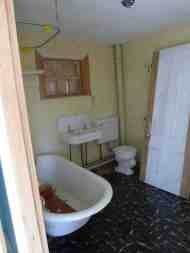Home At Last: A Sneak Preview (July 18, 2012)
Last Tuesday, July 10th, we finally secured a certificate of occupancy (C of O) and moved into the house. I mean, our home.
We are now officially resident curators. After six months of work, Kevin secured the state’s approval on our furnace and new plumbing and electrical systems; our functioning if only partially finished kitchen and bathroom; and three restored, sanitized, primed, and painted rooms. Make that four if you include the master bath. We still have to paint the woodwork—and there’s a lot of it—but it will be a luxury to roll out of bed in the morning and finish the trim, the remaining two rooms, and the kitchen.
To mark the occasion, I’m posting a few before and after teaser shots. No room is entirely finished, so for now I’ll just reveal details. I hope they convey a sense of the progress we’ve made to date—and a glimmer of how the house will look by this time next year. Once we completely finish a room or two, I’ll compile Before & After slideshows, accessible from a tab on our homepage.
Here’s the west wall of the kitchen before and after. The walls and ceiling on the right are done in Tallow—a luminous cream by Farrow & Ball, the English firm whose Boston office generously donated all the paint for the interior of our house (Contributors). The window and baseboard are Farrow & Ball Blazer, an aptly named vermilion. We restored the original pine floors from 1910 and left them unstained, to keep this large, previously dark space light and warm (Golden Seal, The Joy of Sanding, The Smoking Gun). In the next few months we’ll install red wainscoting between the baseboard and the window—either to the bottom of the sill or to the top of the first row of panes, depending on where we are with our tolerance for red by that time.
Here are the west and north walls of the master bath before and after (Best-Laid Pipe Part I: The Master Bath). I’m showing only the bottom half of the room on the right because we still have to cap the marble wall behind the tub and paint the window above it. The walls are Farrow & Ball Cornforth White, which is a warm gray with the faintest hint of lavender. It reads as gray, but it’s velvety and enveloping against all that white marble and porcelain. The trim will be F&B Pointing here and throughout the rest of the house. We still need lighting fixtures, towel racks, an antique standing metal cabinet, and art on the walls.
Here is the master bathroom sink before and after Kevin sealed the chase, shown on the left, which he built to house the plumbing (Best-Laid Pipe Part II: Creative Chasing). Again, I’m showing just the bottom half of the finished version, because we still have to buy a vanity and seal the upper chase.
Here are the north and east walls of the master bath (Infinite Joist). Again, the window trim still needs painting, the marble wall needs a top, and that lighting fixture is temporary, but you can see how far we’ve come and where we’re headed.
The next frontier: the exterior, which we’ll paint in the next week or two.
