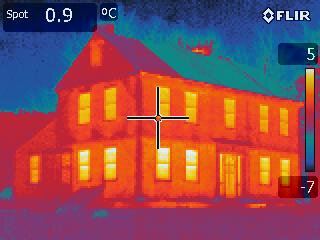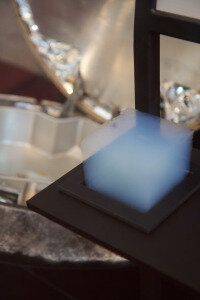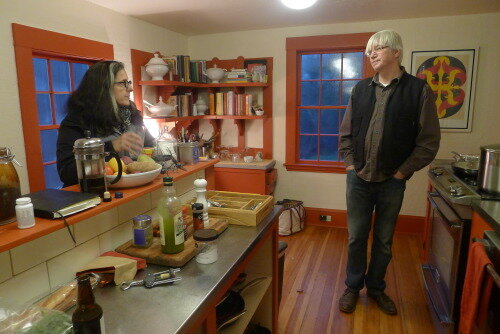Net Zero Colonial (January 13, 2015)
John Fernández and Malvina Lampietti
A year ago today, Kevin began corresponding with MIT Professor John Fernández, director of the architecture department’s Building Technology Program, about the prospect of organizing a small independent study to make our cold old house energy efficient. On December 13, 2014, he visited us with his wife, Malvina Lampietti, a net zero energy architect and director of Lampietti Fernández Architects in Arlington, MA. (The two are also launching a new company, Metabolic Design Office, to combine their design and technology work.) After touring the premises, interviewing us for hours, and assessing our woefully inadequate thermal resistance with an infrared camera, John decided to assign our house to a graduate student this spring as a demonstration project, to explore “high-tech energy solutions for historic homes.”
At MIT, John aims to forge partnerships between the academy and industry in order to advance green building design and construction ecology, with a focus on emerging and nontraditional materials. He says that our building “begs for high-performance insulation” such as aerogel, which is slowly entering the residential market after decades of nearly exclusive use by NASA and specialized industries because of its astronomical cost. John and Malvina think that with the right products, bolstered by an efficient wood-burning insert and some onsite solar power production, we could reach net zero energy usage—generating as much power as we consume over the course of a year—given that our consumption is frugal, and our house is only about 1,600 square feet.

It will take the likes of MIT to make this strong-boned but thin-skinned survivor energy-efficient, as illustrated by John’s scary thermogram (above), shot the weekend before the winter solstice, when the temperature hovered in the mid-30s. Yellow areas are emitting the most radiant energy, followed by orange, red, violet, and blue zones. (“What blue?,” you may ask, given its near-absence in our house.) Heat will remain a fugitive until we thermocap the building and replace the roof, reinforce all 26 single-glaze windows, and insulate our clapboards and the floor of our early 20th-century kitchen addition.
John was especially intrigued by the most extensive and technically difficult thermal challenge: insulating the clapboards in the original, front portion of our house (c. 1790–1830). Completely uninsulated and backed by skimpy plaster, the wood siding stands a mere 2 inches from the interior walls (3½–5½ inches is the norm), leaving a cavity too shallow to allow a blown-in cellulose insulation to work. Timber frame construction with diagonal braces makes these narrow voids highly irregular as well, depending on the size and spacing of the wood. Closed-cell foam insulation in such a tight, variable cavity could literally blow out our interior plaster, Kevin says. “We don’t really know what’s in the old walls.”

John recommends aerogel pellets, which would work like magic bullets and look the part. Nicknamed “frozen smoke,” aerogel in cubic form (above; photo by Adam Foster/flickr) has the illusory look of a hologram, but its insulating power is very real and measurable—four or five times that of conventional insulation, according to the U.S. Office of Energy Efficiency and Renewable Energy. “Ordinarily, aerogel is not a good substitute for standard insulation,” John says. “It’s used in small-volume applications that require high thermal resistance.” But that makes it “ideal” for a building like ours with a severely limited wall cavity, he says.
Aerogel is a “lightweight silica solid derived from gel in which the liquid has been replaced by gas,” according to the website of Aspen Aerogels, in Northborough, MA. Since Dr. Samuel Kistler invented the substance in 1931, it has been considered the world’s best insulator, but the painstaking, time-intensive manufacturing process kept the price prohibitively high for residential use. In just the last few years, some manufacturers have scaled up production and lowered costs enough to promote aerogel as home insulation. But it’s still unaffordable for us as resident curators, restoring a house we’ll never own in exchange for a 25-year lease from the MA Department of Conservation and Recreation (DCR); Kevin estimates that it would cost at least $15,000 for materials alone to insulate the original four front rooms. With luck and help from John, we hope to find a local manufacturer, such as Aspen or Boston-based Cabot Corporation, willing to donate product in exchange for inclusion in the MIT Building Technology Program’s research portfolio, and for publicity from the DCR, this blog, our open houses, and other potential partnerships. We’re required to welcome the public into our home every year, so we’re well-poised to make it an antique showcase for 21st-century energy efficiency. And in Essex County, MA, amid its dense concentration of colonial and early American houses, we have a captive audience of historic homeowners and aficionados.
John also expressed interest in designing a new roof for us. The one we have is starting to leak, and the old asphalt is molting like snakeskin onto the lawn. As some of you know, I’ve been dreaming of photovoltaic shingles that would look period-appropriate enough to pass muster with the Massachusetts Historical Commission. But John and Malvina convinced me that we’d save time and money—while generating just as much or more power—with a backyard array, possibly mounted on a greenhouse. Before the weather warms and we begin renovating the roof and installing wood shingles, Kevin will take up the antique floor in the attic; insert phase-change insulation, which absorbs heat during the day and releases it at night; and carefully replace the boards. Those planks are the most interesting in the house; some are more than a foot wide, and they were never painted like the floors downstairs. But, knowing Kevin’s meticulous work, the DCR approves of this intrusive strategy.

In the kitchen, we could see our breath when I took this photo of Kevin and Malvina, posing and then overruling one solution after another for insulating the floor. Built in 1910, the room sits about 10 inches above the cold ground, with no basement or crawl space below it. To employ any kind of conventional insulation or radiant heating, we’d have to dig out an access route to install it and risk damaging or weakening the foundation, Malvina says. Kevin considered pumping the void with closed-cell foam, but Malvina and he agreed that vermin would quickly make a home there. We’re about to insulate the ceiling with conventional fiberglass, and the walls will be relatively simply to seal too. Unlike the original post-and-beam part of the house, the kitchen was built with modern milled studs, positioned every 16 inches, leaving a predictable, box-like rectangular cube into which we’ll blow cellulose. These simple measures and the wood-burning fireplace insert we’re about to purchase will make the room habitable in winter.
Throughout the house, the windows are the most egregious egresses for heat, but Kevin can protect them simply enough with custom storm windows. They’ll be expensive, but we don’t need the best and brightest minds to forge a solution to that dilemma.
Our project appeals to Professor Fernández because the problem is focused: “thermal resistance of historic walls.” It would be fairly fast and easy to conduct a test that yielded dramatic, measurable results, he says. And the winning solutions could be scaled for wider use.
“This project plugs into an intransigent problem, which is that it’s much easier to make new construction energy efficient,” John says. Buildings consume 40 percent of the energy used nationwide, according to the U.S. Energy Information Administration (EIA); while houses built after 1999 are 30 percent larger, they consume the same amount of energy as older homes, according to a 2009 EIA survey.
“Historic homes are the hardest nuts to crack. But sustainability includes the love of antique houses and the preservation of our historic and cultural legacy,” John says.
It will take a tremendous amount of work to make our place sustainable, but this fuel for thought from MIT will warm us through another winter. And I’ve already reserved a second website domain: www.netzerocolonial.com.
